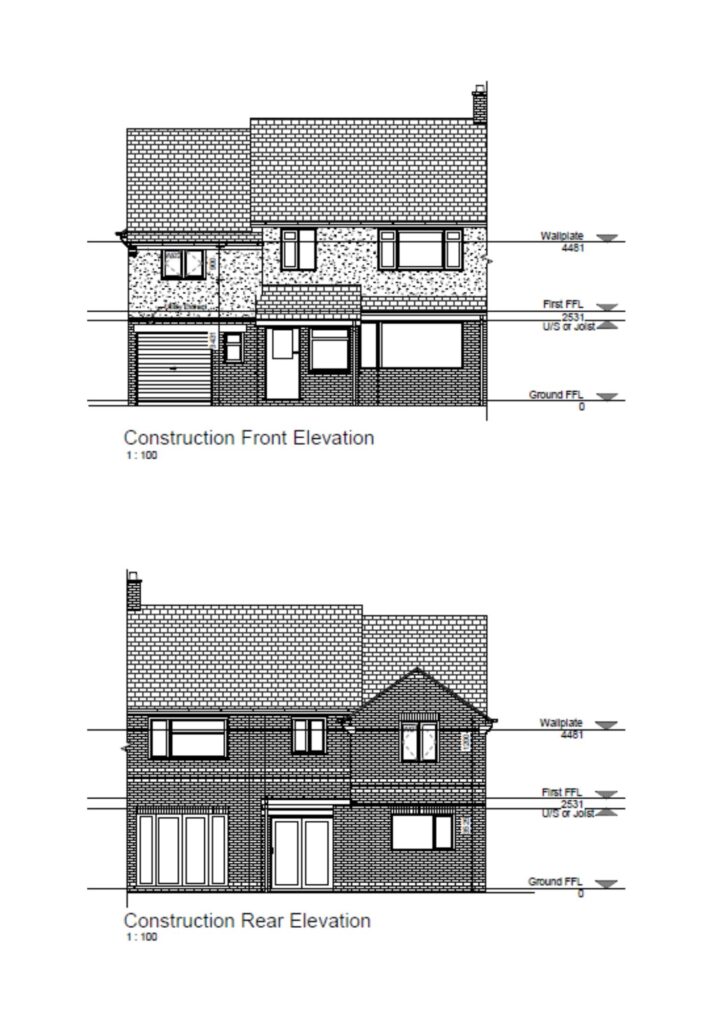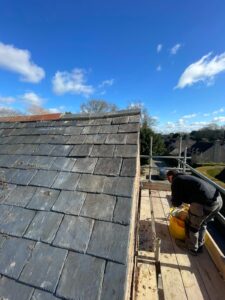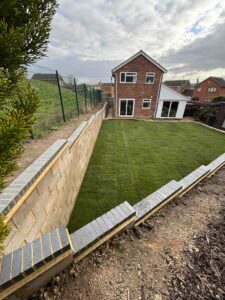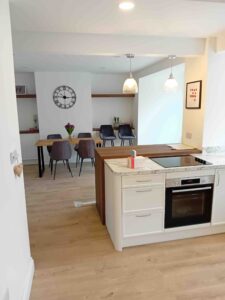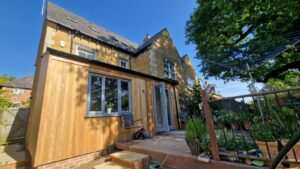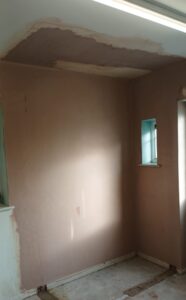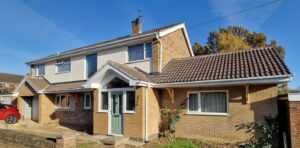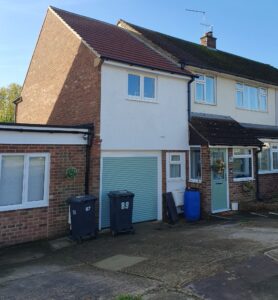First Floor Over Garage Extension
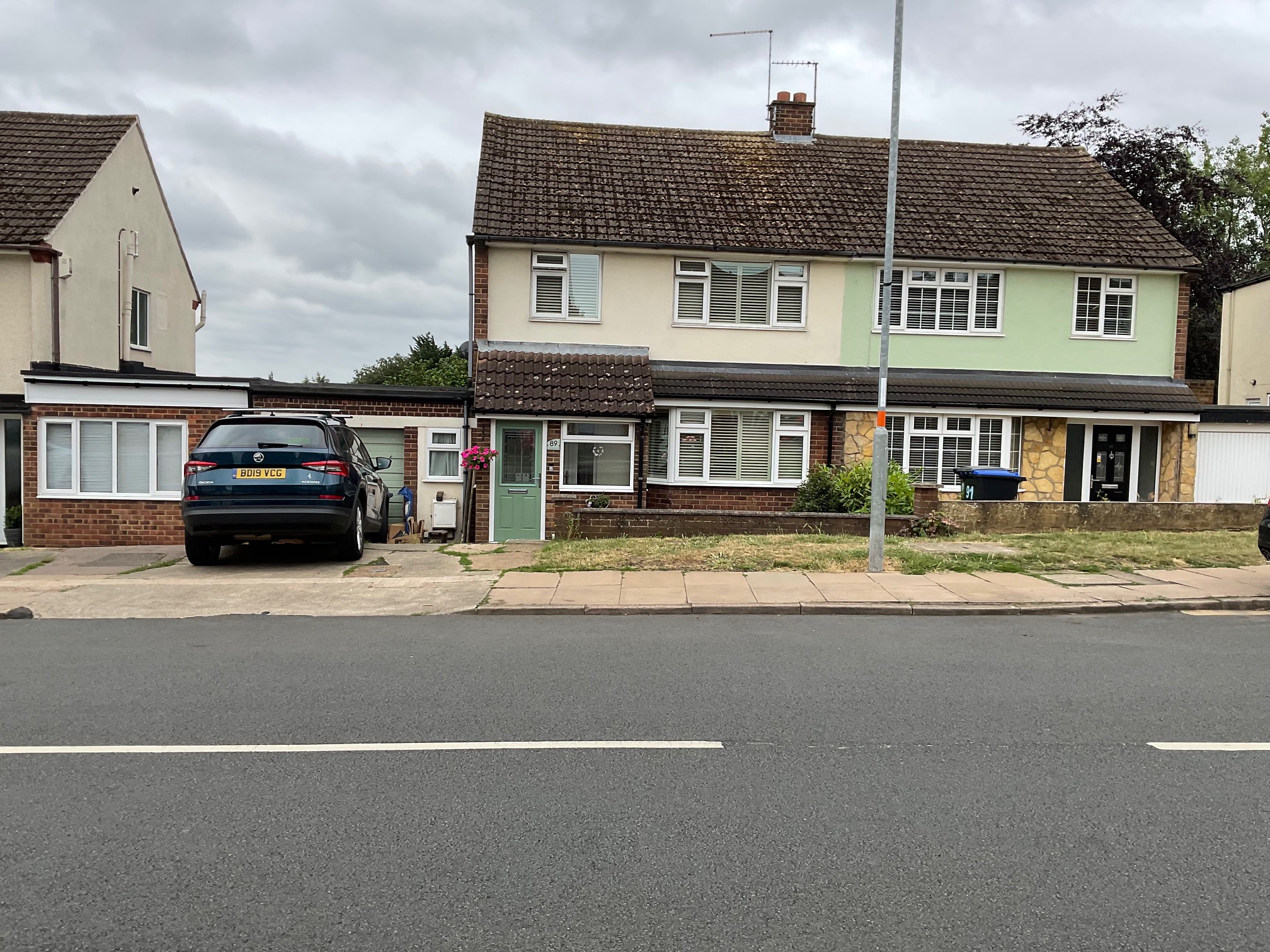
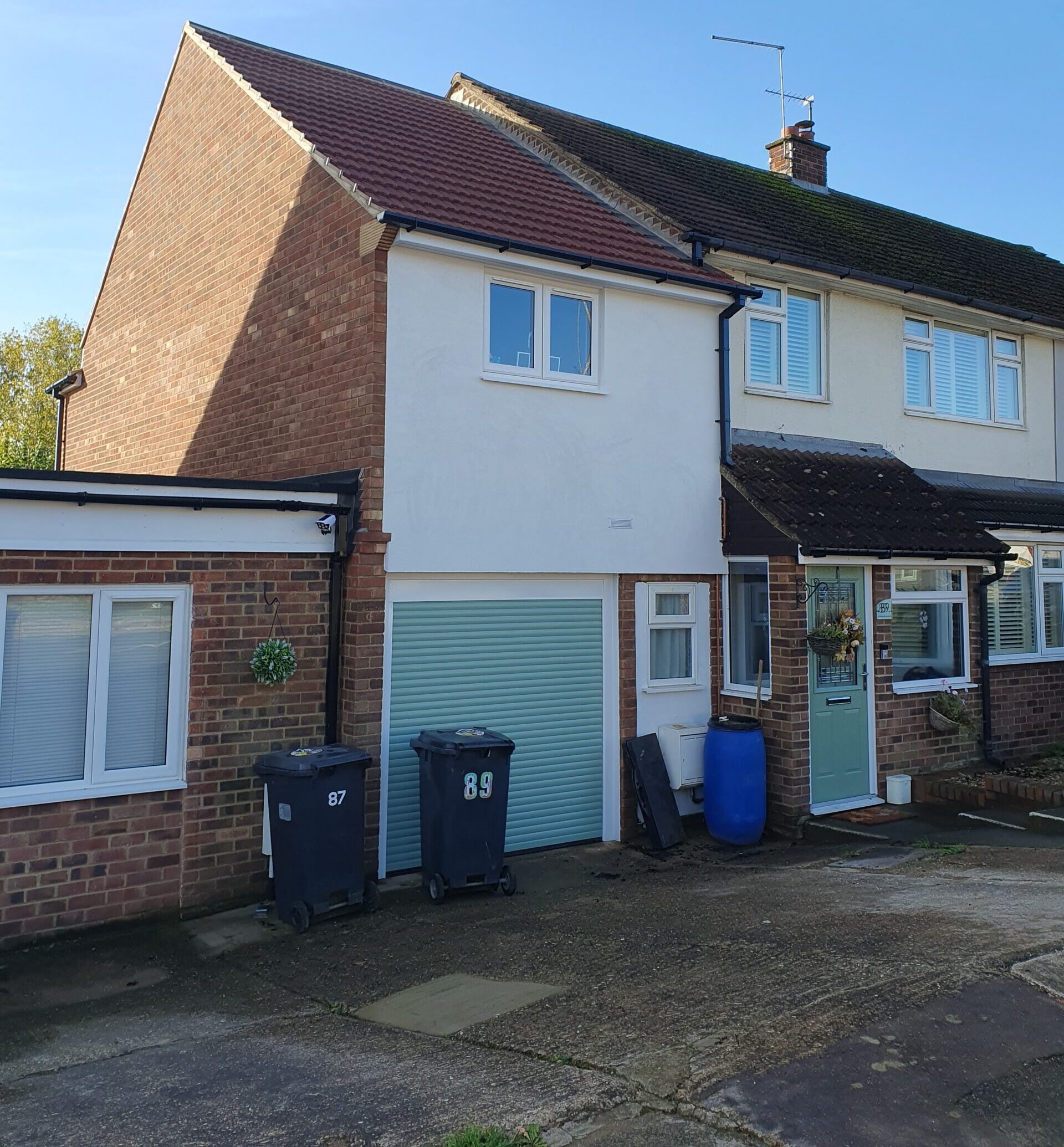
The Brief
This project involved the construction of a first-floor extension over an existing garage, measuring approximately 9.8m x 3.8m. The extension utilised a timber frame construction with a brick façade to remain in keeping with the existing property. The new space accommodates two additional bedrooms. Additionally, the existing garage was remodeled to create a new utility room.
The project was delivered in line with the original brief, with a first-floor extension of approximately 9.38m x 3.8m constructed over the existing garage. Built using a high-quality timber frame and finished with a clean, rendered frontage, the extension blends seamlessly with the existing property. Internally, the works created two spacious new bedrooms, significantly increasing the home’s living space. The ground floor was also transformed, with the original garage remodelled into a practical and well-finished utility room, enhancing day-to-day functionality for the homeowners.
Construction Elevations
