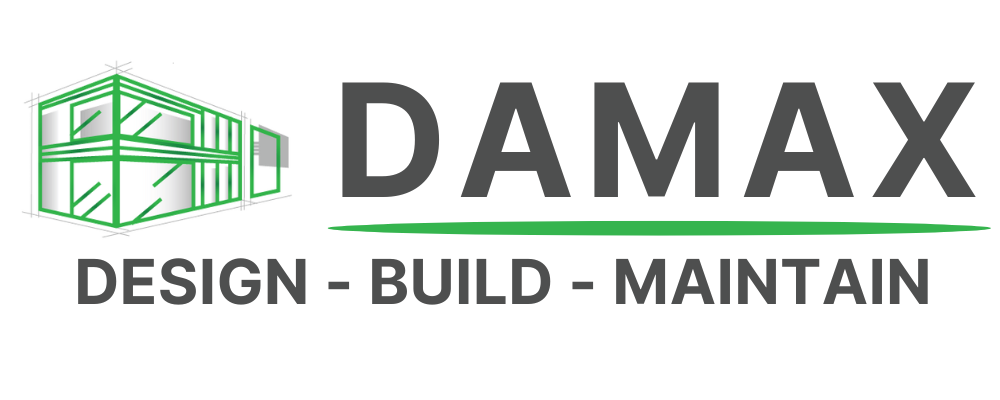Do I Need a Steel Beam?
Whether you’re extending your home, knocking down internal walls, or adding new structural openings, you may be wondering — do I need a steel beam? The answer often depends on the scale and type of work being carried out.
At Damax Design Solutions, we specialise in helping homeowners across the UK plan and execute their renovation and construction projects safely. Steel beams play an essential role in maintaining the structural integrity of your property, and we’re here to help you determine if and when one is needed.
What Is a Steel Beam?
A steel beam, often referred to as a universal beam (UB) or RSJ (rolled steel joist), is a strong structural element designed to carry heavy loads across an opening. These beams distribute weight from above — like upper floors or roofs — across to supporting walls or columns. They’re typically made from structural steel, a durable and load-resistant material that offers long-lasting support in domestic and commercial buildings alike.
In home renovation, steel beams are commonly used to:
• Replace load-bearing walls
• Support loft conversions
• Span wide openings for bifold doors or glazed extensions
• Reinforce new floors or roof structures
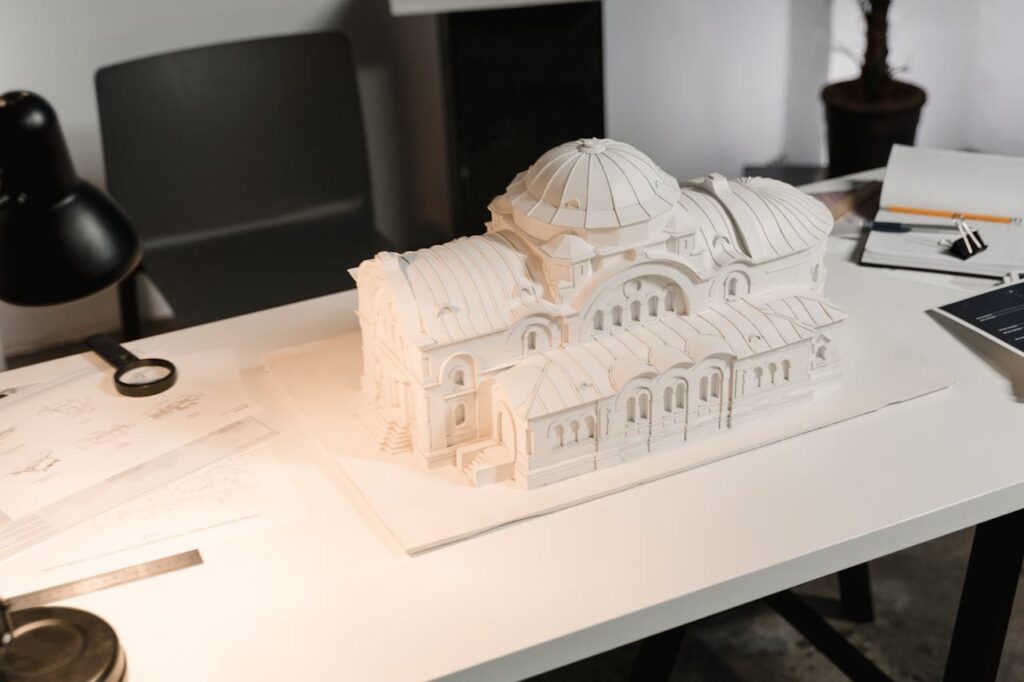
When Might You Need a Steel Beam?
You will most likely need a steel beam during structural alterations that involve:
• Removing a load-bearing wall: If a wall is supporting the weight of the structure above, such as floor joists or a roof, it must be replaced with something that can carry that load safely — usually a steel beam.
• Creating open plan living spaces: Knocking through walls to connect kitchens, dining rooms, or lounges into one open space will typically require a beam to hold the weight previously supported by the wall.
• Adding an extension: Structural engineers often recommend steel beams for supporting large spans or roof loads in side or rear extensions.
• Installing large doors or windows: If you’re adding a large opening in an exterior wall, such as bifold or sliding doors, the surrounding structure may need reinforcement with a steel beam.
Why Structural Engineers Are Essential
Before deciding on a steel beam, it’s critical to consult with a qualified structural engineer. These professionals evaluate your construction project, calculate the loads involved, and specify the correct size, span, and placement of your beam. At Damax Design Solutions, our in-house structural engineers are highly experienced in residential renovations and can ensure your design is both safe and compliant.
What our structural engineers provide:
• On-site assessment of existing structure
• Confirmation of load-bearing walls
• Detailed structural calculations
• Beam specifications suitable for your project
• Liaison with building control if required
We make sure your beam is not only functional but also integrated seamlessly into your design.
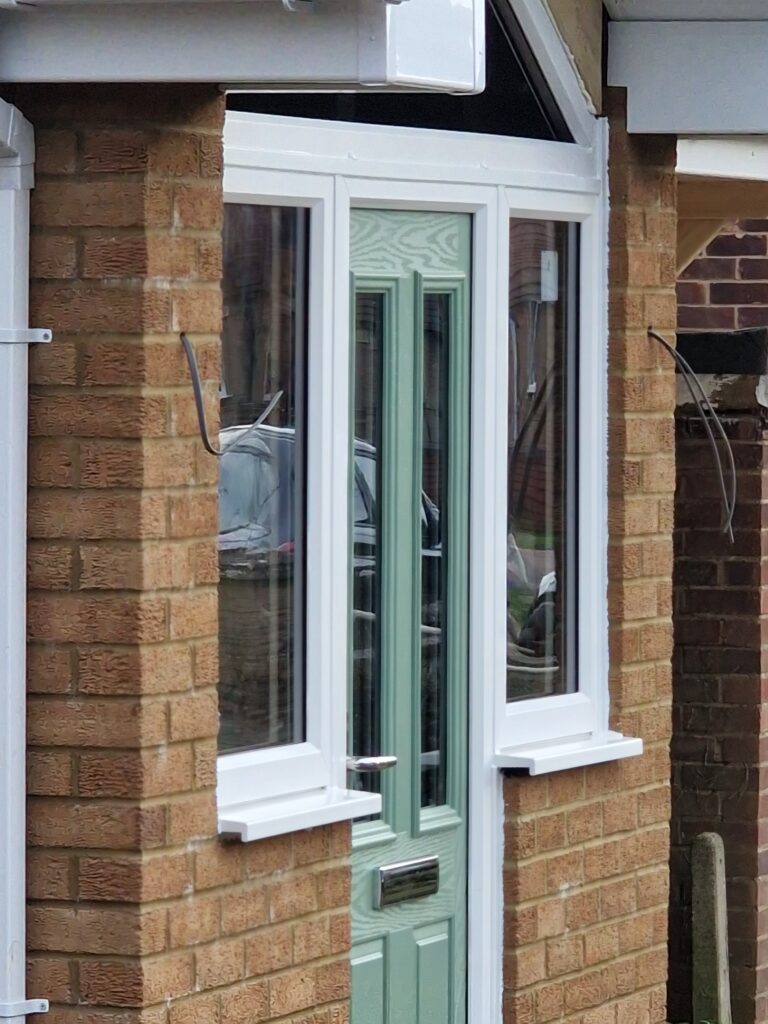
Types of Steel Beams Used in Residential Projects
There are various types of structural steel beams used in home improvement works, each suited for different loads and applications. These include:
• Universal Beams (UBs): These are the most common beams, offering strong support with a wide flange.
• Universal Columns (UCs): Often used vertically as support pillars but can also act as beams in high-load areas.
• Box Sections: Hollow steel sections used in certain framing or architectural features.
• Lintels: Smaller steel or steel-reinforced concrete beams used above windows and doors.
Our team helps specify the best type based on your load requirements and the dimensions of the opening.
The Role of Steel Fabrication
Once your structural engineer has provided the beam specifications, your beam is fabricated to order. Steel fabrication involves cutting, welding, and finishing the steel to the exact size and strength required for your property.
At Damax Design Solutions, we coordinate this process to ensure your beam is delivered on time and ready for installation. We work with trusted local steel fabricators who understand the demands of domestic construction and provide beams with the correct holes, plates, or connections as specified.
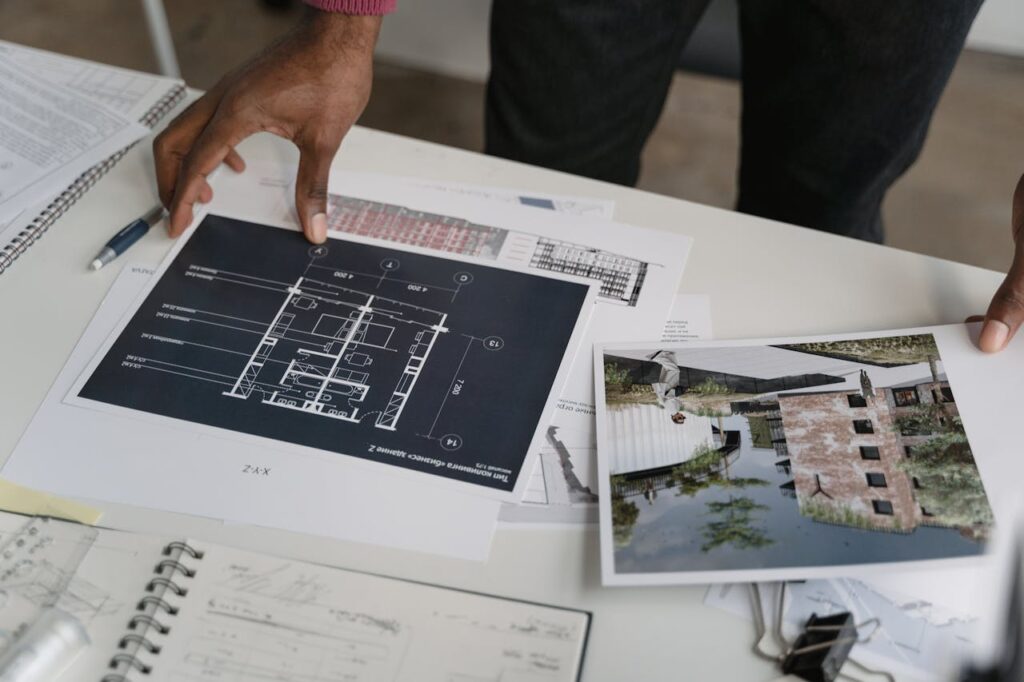
Building Regulations and Approvals
Using a steel beam in your renovation usually requires building control approval. Local authorities will need to see your structural calculations to ensure the beam has been properly designed and will carry the loads safely. This applies whether you’re building an extension, modifying a wall, or converting a loft.
Don’t worry — we take care of this process on your behalf. Our team will prepare the documentation, submit it to building control, and liaise with inspectors throughout your construction project. We help you avoid delays and ensure full compliance with UK building regulations.
Steel Beams and Open Plan Living
Open plan layouts are one of the most sought-after features in modern homes. They improve light, make spaces more versatile, and create a natural flow between kitchen, dining, and living areas. However, removing internal walls to create this layout often requires the use of structural steel beams to maintain safety.
Here’s how Damax Design Solutions supports open plan projects:
• We assess which walls are structural
• We calculate what kind of beam is required
• We design supporting structures like steel columns or padstones
• We help position beams discreetly so your interior design remains sleek and modern
Our holistic approach ensures your open plan dream is achievable without compromising your home’s structural support.
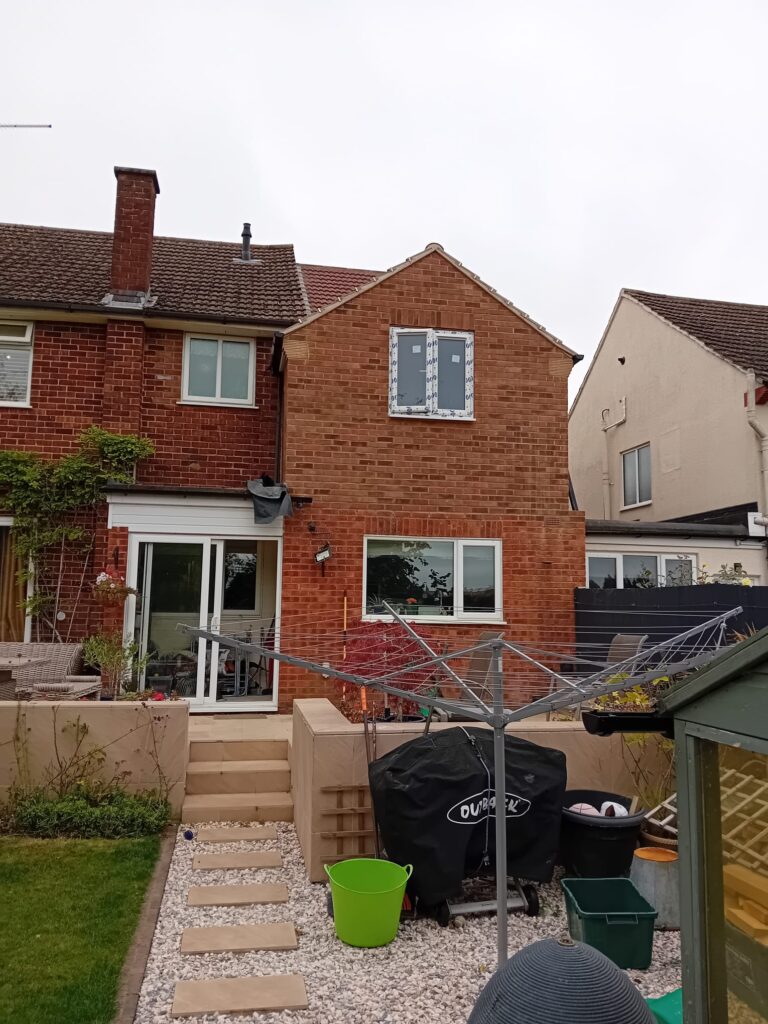
Do I Need a Steel Beam?
If your construction project involves altering any structural part of your home — whether it’s opening up a space, extending the footprint, or removing internal support — then the answer is likely yes, you’ll need a steel beam. Here’s a quick checklist:
Removing a load-bearing wall
Adding bifold doors or large window openings
Building a rear or side extension
Creating an open plan living area
Reinforcing a loft conversion or roof
Still unsure? Speak to our team at Damax Design Solutions. We provide a full evaluation and let you know exactly what’s required.
Why Choose Damax Design Solutions?
We offer an all-in-one service for homeowners looking to modify or extend their homes with safety and style. From design to delivery, we’re with you every step of the way.
• Qualified structural engineers
• Architectural design experts
• Detailed drawings and calculations
• Coordination with steel fabricators
• Building control submission and approval
• End-to-end project support
Let us remove the guesswork and manage the complexity — so you can enjoy your home improvement project with peace of mind.

Contact Us Today
Why Choose Damax Design Solutions?
We’re more than just designers. We’re experts in architectural design, structural engineering, and regulatory compliance. Here’s why homeowners choose Damax:
• Qualified structural engineers
• Full planning application support
• Beam design and supply
• Wall assessments and surveys
• Friendly, expert guidance
• Project management from start to finish
Whether you’re creating an open plan space or making structural changes as part of a larger home improvement, we’re here to help.
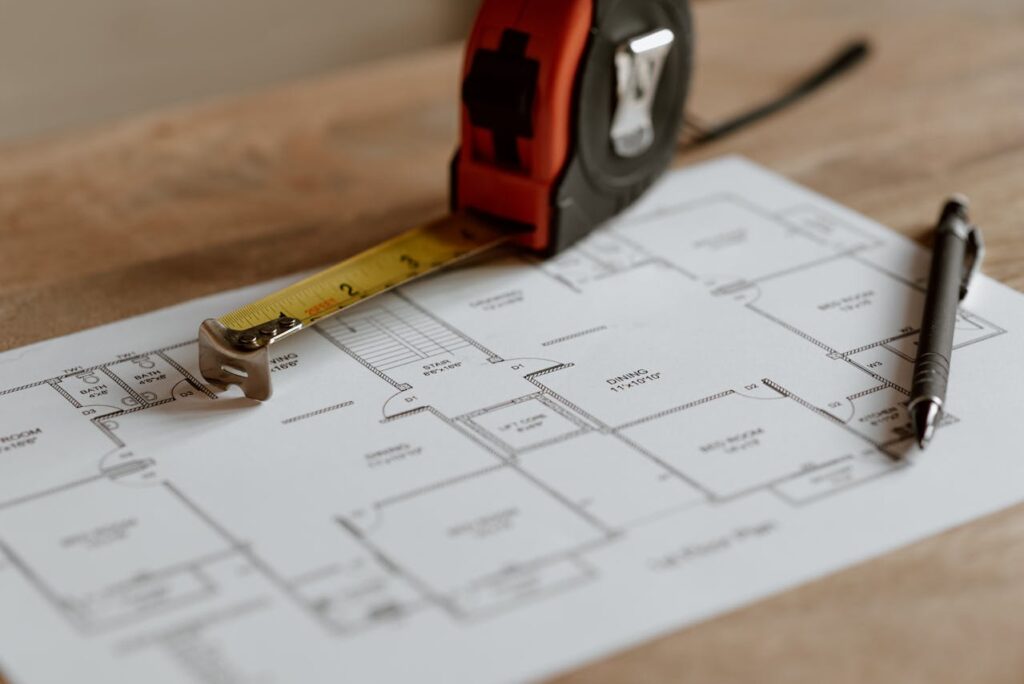
Conclusion: Can You Remove a Wall?
So — can you remove a wall? Yes, in many cases you can. But you need to follow the right steps, get expert input, and ensure the structure is safe and legal.
If the wall is load bearing, you’ll need professional help. And even non-load bearing walls should be assessed before removal. From partition walls to chimney breast removal.
Damax Design Solutions can assess, plan, and deliver every part of your project.
Ready to get started? Contact us today for a consultation. We’ll help you transform your home with confidence and clarity — from initial survey to completion.
