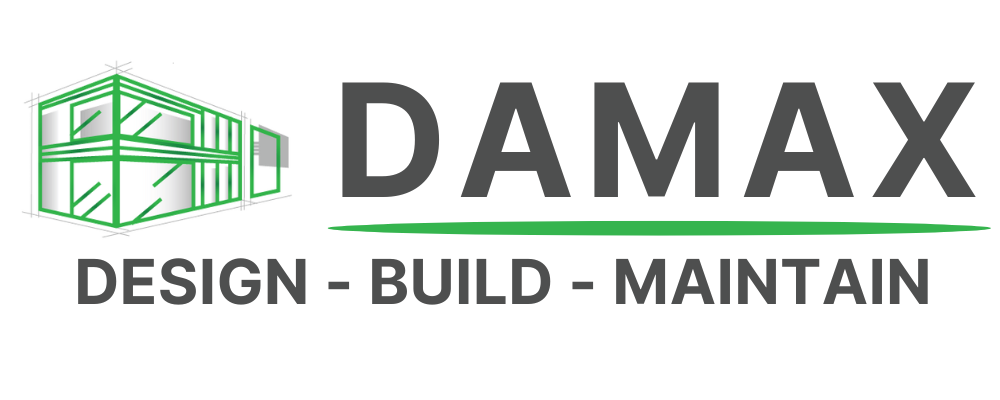Structural Engineer Peterborough – DAMAX Design Solutions
Look no further to DAMAX for Structural Engineering
Professional support for safe and reliable projects
When planning a renovation, extension, or new build, one of the most important steps is making sure your property is structurally sound. This is where a structural engineer in Peterborough can help. At DAMAX Design Solutions, our experienced team provides expert advice, calculations, and drawings to keep your project safe, compliant, and moving forward.
Why You Need a Structural Engineer
A structural engineer ensures that your building can handle the loads and forces it will face. From load-bearing walls to roof structures and foundations, they check the strength, stability, and safety of your property. Without this guidance, your project could face serious risks such as structural damage, building regulation issues, or costly delays.
Working with DAMAX Design Solutions gives you peace of mind. We provide clear, accurate calculations and detailed drawings that satisfy building control requirements, helping you move through each stage of your project with confidence.

Our Structural Engineering Services in Peterborough
We offer a wide range of services to support both residential and commercial projects, including:
• Structural surveys and reports – Assessing existing buildings for damage, cracks, or weaknesses.
• Load-bearing wall assessments – Checking if walls can be safely removed or altered.
• Structural calculations – Providing the numbers and designs needed for building control approval.
• Steel beam and joist design – Designing beams that safely support open-plan layouts.
• Chimney breast removal – Ensuring stability when removing features tied to your property’s structure.
• Extensions and loft conversions – Making sure new builds and alterations are safe and fully supported.
• Building regulation drawings –
Preparing documents to show compliance with UK standards.
Whether it’s a small domestic project or a larger commercial build, our team tailors solutions to your specific needs.
Why Choose DAMAX Design Solutions?
Choosing the right structural engineer can make or break your project. At DAMAX Design Solutions, we bring years of experience, local knowledge, and a client-focused approach. Our engineers are trained to the highest standards and deliver precise, reliable results.
Here’s why homeowners and developers in Peterborough trust us:
• Local expertise – We understand Peterborough’s planning rules and building regulations.
• Personal service – We work closely with you, explaining technical details in clear, simple language.
• Full project support – From surveys to structural calculations, we cover everything you need.
• High standards – Every project is carried out with care, accuracy, and professionalism.
When you choose us, you’re not just getting a structural engineer—you’re getting a partner who helps guide your project from start to finish.
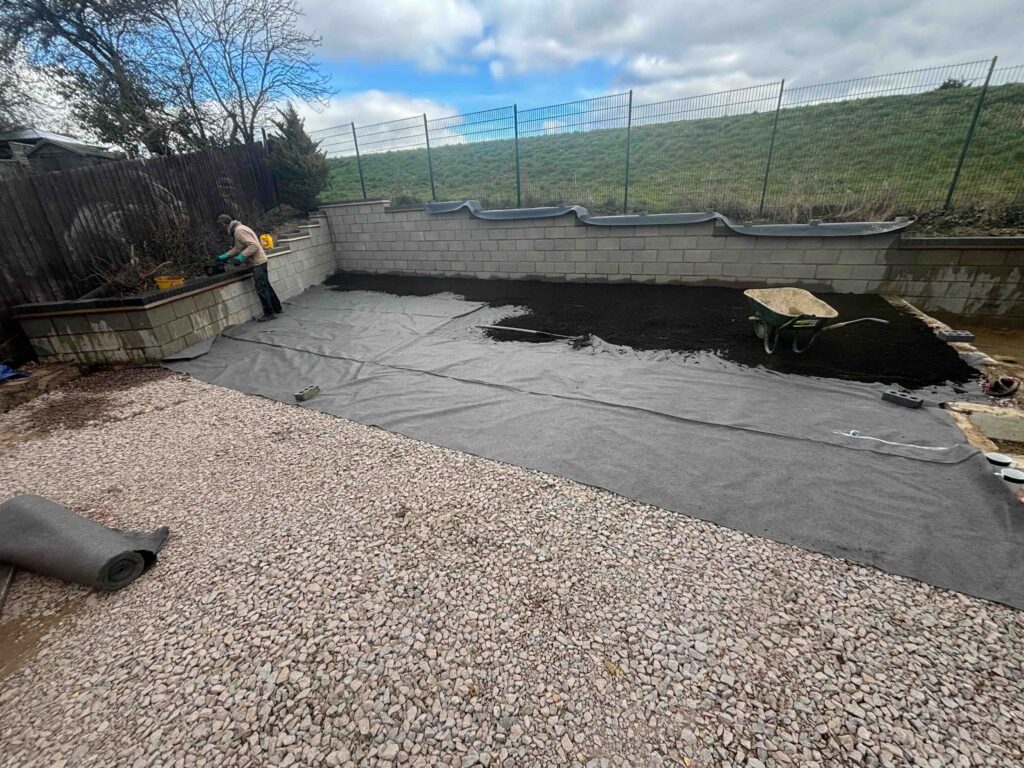
Contact Your Local Structural Engineer in Peterborough
If you’re looking for a trusted structural engineer in Peterborough, DAMAX Design Solutions is here to help. We support everything from wall removals and extensions to loft conversions and full property developments. Our team delivers expert calculations, detailed reports, and structural designs that meet all UK building regulations.
Contact us today to discuss your project. With DAMAX Design Solutions, you can move forward knowing your home or business is safe, supported, and built to last.
If you need building control in Peterborough, we’re here to help. DAMAX Design Solutions will prepare your documents, speak with inspectors, and make sure your build meets every rule.
Get in touch with us today to start your project. With our support, you can move forward with confidence, knowing your plans are safe, approved, and ready for construction.
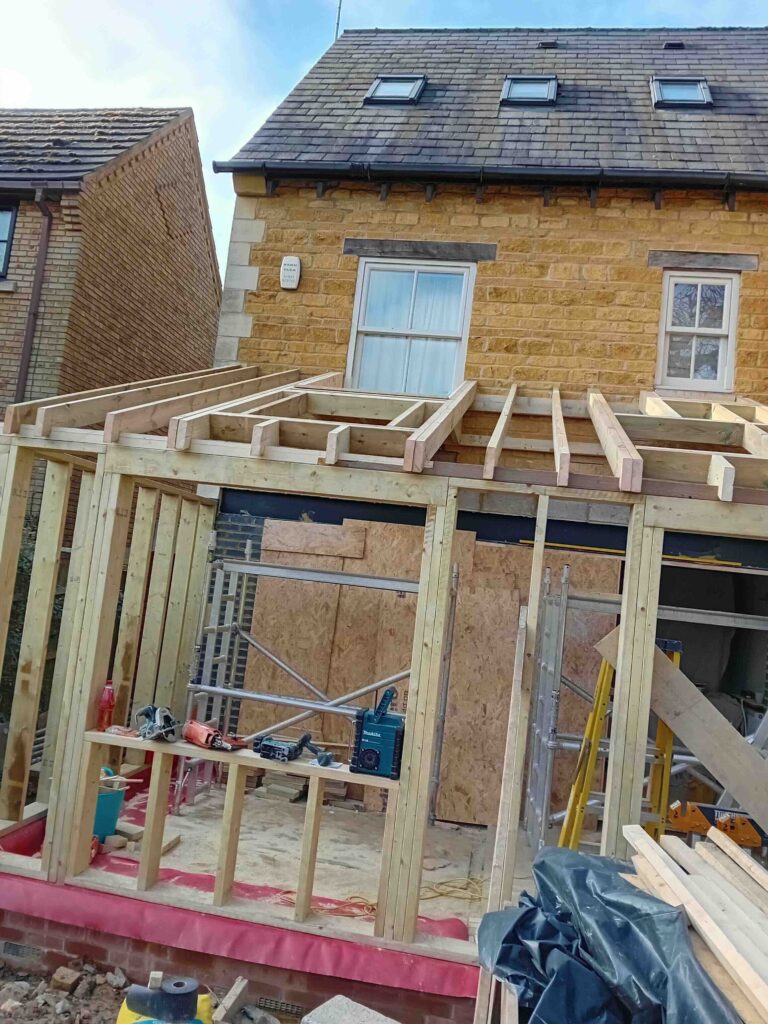
Check Out Some Useful Links
Here are some other useful links if you’re planning a project in the area:
Architects Peterborough
Architects Peterborough UK
Architectural Design Peterborough
Building Control Peterborough
Structural Engineer Peterborough
Why Choose Steel Lintels?
Steel lintels are the go-to solution for many reasons:
• High strength-to-weight ratio – Ideal for wider spans and heavy loads.
• Corrosion resistance – Galvanised coatings offer long-lasting protection.
• Easy to install – Lighter than concrete, making them quicker and safer to fit.
• Compatible with insulation – Most modern steel lintels are thermally broken to reduce heat loss.
We often specify galvanised steel products like DuraPost steel fence posts or steel beam systems in structural applications for their superior performance and sustainability credentials.
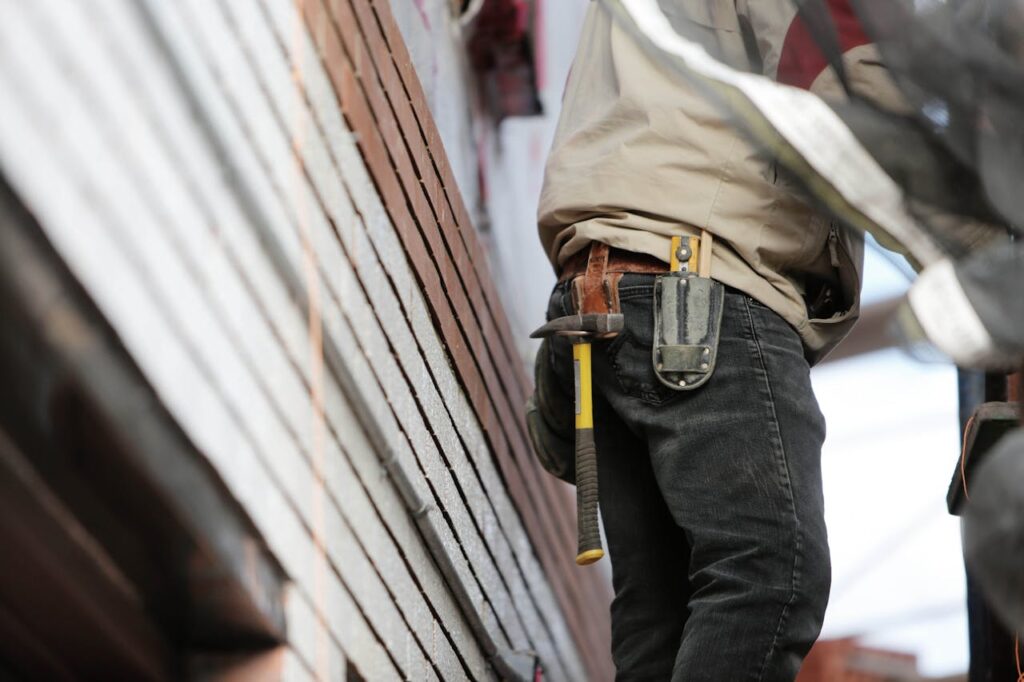
Matching Lintels with Other Systems
Many clients planning extensions or wall removals ask us about integrating lintels with other structural components such as:
• Steel beams – When the opening is large or the load is significant.
• Concrete headers – Used alongside concrete lintels in high-load areas.
• Timber or metal framing – In homes built using prefabricated systems.
At Damax Design Solutions, we understand that every construction project is a system of interconnected elements. A lintel doesn’t function in isolation—it must integrate seamlessly with beams, joists, wall ties, and surrounding structural features.
Our team assesses the overall structural requirements, ensuring that the lintel fits into the broader framework of your renovation or build. Whether you’re retrofitting an existing structure or building from scratch, we coordinate with structural engineers to ensure the lintel works in harmony with the rest of the load-bearing framework.
We also consider insulation, damp proofing, and any other detailing that may be affected by lintel placement—ensuring performance and durability for the long term.
Summary: Do You Need a Lintel?
If your project involves altering a window or door opening, the answer is almost always yes—you need a lintel. It’s a structural safeguard that keeps your home safe, your walls intact, and your design legal. Even seemingly minor renovations can compromise the structural integrity of a wall if not properly supported. A lintel ensures loads are transferred safely, preventing future issues like cracks, sagging, or even collapse.
At Damax Design Solutions, we bring more than just knowledge—we bring peace of mind. Our experienced team will:
• Assess the wall and load type
• Specify and order the right lintel
• Coordinate installation and documentation
• Ensure compliance with all building regulations
We also work closely with your builders, contractors, or planning officers to keep the project moving efficiently. If you’re unsure about whether a lintel is required, or which type best suits your structure, our team is here to help. Don’t leave such a crucial part of your home to guesswork. Contact Damax Design Solutions for expert advice on lintel installation, structural safety, and long-lasting design solutions tailored to your project.
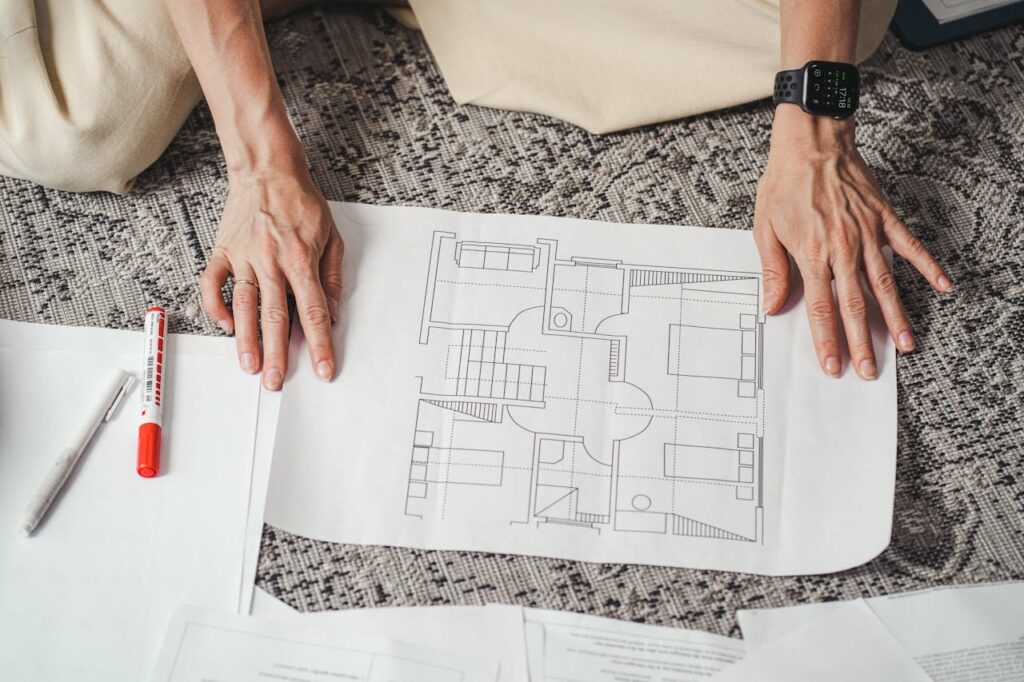
Key Considerations Before You Remove a Wall
Before you start your project, here are some final points to keep in mind:
Supporting Structures
Never remove a wall without installing proper supporting structures such as a steel beam. DIY removals can cause irreversible structural damage.
Floor Joists
In multi-storey buildings, floor joists often rest on internal walls. Removing these walls without rerouting the joists can cause floors to sag or collapse.
Structural Calculations
Accurate structural calculations are vital. Your local building control officer will require these as part of the approval process.
Peace of Mind
Using a trusted firm like Damax Design Solutions gives you complete peace of mind. We ensure the work is done correctly, safely, and in full compliance with UK building regulations.
Why Choose Damax Design Solutions?
We’re more than just designers. We’re experts in architectural design, structural engineering, and regulatory compliance. Here’s why homeowners choose Damax:
• Qualified structural engineers
• Full planning application support
• Beam design and supply
• Wall assessments and surveys
• Friendly, expert guidance
• Project management from start to finish
Whether you’re creating an open plan space or making structural changes as part of a larger home improvement, we’re here to help.
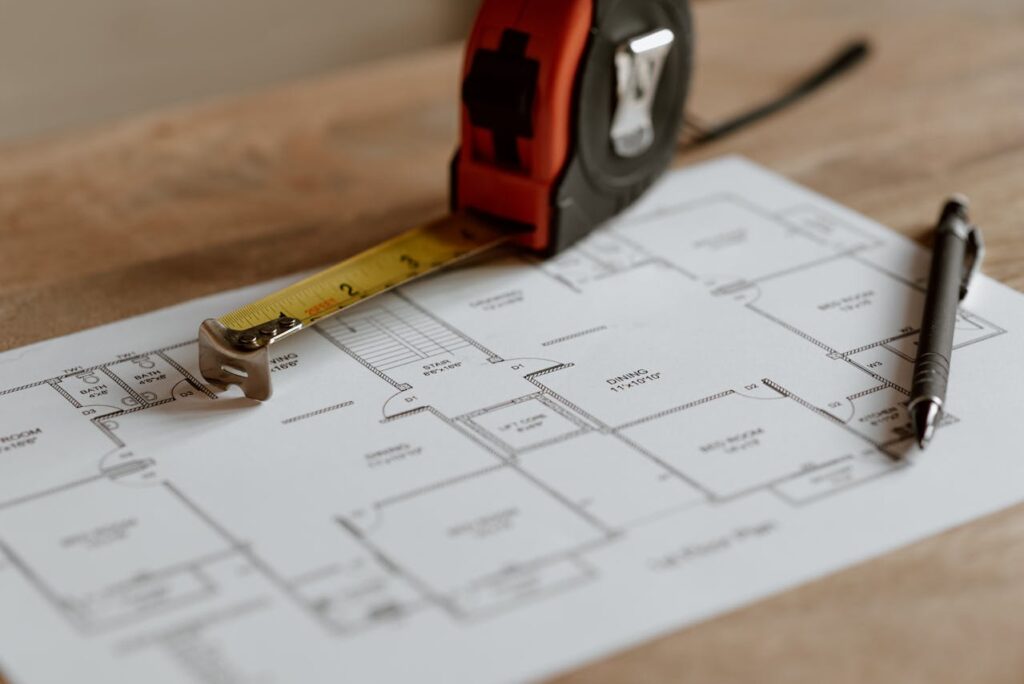
Conclusion: Can You Remove a Wall?
So — can you remove a wall? Yes, in many cases you can. But you need to follow the right steps, get expert input, and ensure the structure is safe and legal.
If the wall is load bearing, you’ll need professional help. And even non-load bearing walls should be assessed before removal. From partition walls to chimney breast removal.
Damax Design Solutions can assess, plan, and deliver every part of your project.
Ready to get started? Contact us today for a consultation. We’ll help you transform your home with confidence and clarity — from initial survey to completion.
