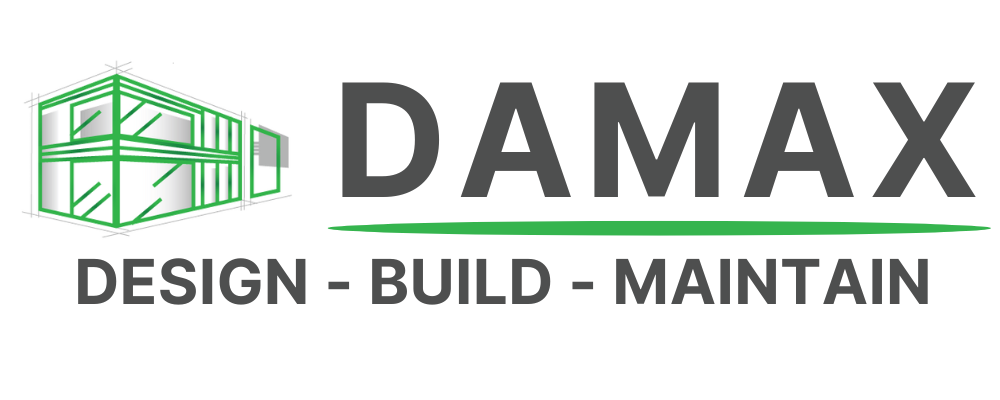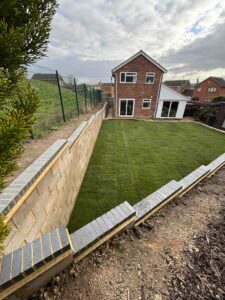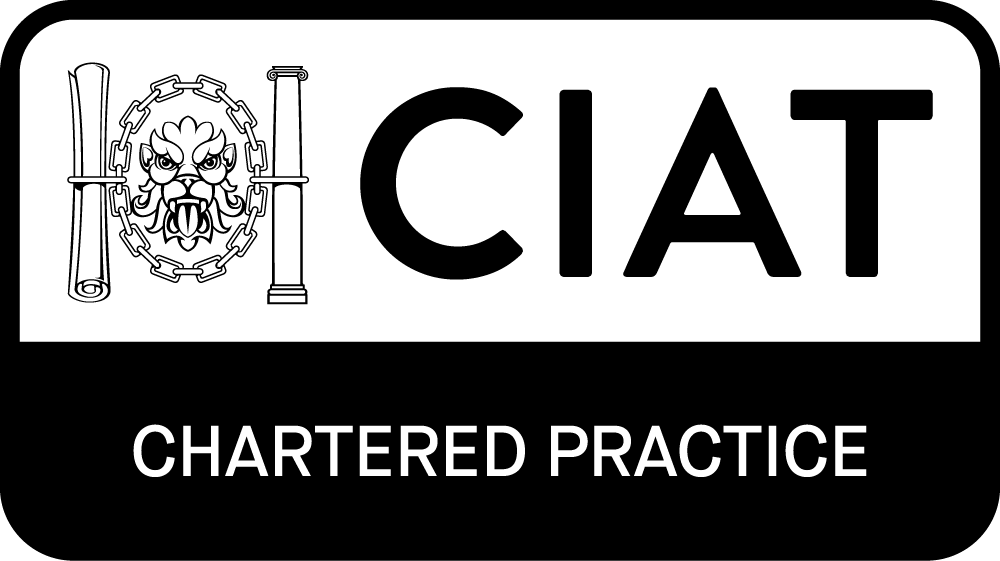Architectural Drawings: Expert Architectural Plans by Damax Design Solutions
Introduction
At Damax Design Solutions, we specialise in creating comprehensive Architectural Designer plan, architecture drawing plans tailored to your needs. This guide will explain the importance of architectural drawings and how to get the best results for your project.

At Damax Design Solutions, we offer various types of architectural drawings to fit your project needs.
Here are some of the most common types of architectural plans:
Conceptual Design Plans
These initial drawings focus on the overall layout and design of the project. They provide a visual representation of the building’s space and function, offering a starting point for discussions with clients, contractors, and other professionals.
Floor plans are detailed drawings that show the layout of the building. They include the location of rooms, walls, windows, doors, and key features. These plans are the foundation for construction and interior design. Whether it’s for a home or commercial building, architectural floor plans are vital in the build project process.
Elevation Drawings
Elevation drawings show the exterior views of the building from different angles. These help visualise the building’s appearance and ensure the design aligns with client preferences and local regulations. They are especially helpful during the planning application phase, as they show how the proposed building will fit within its surroundings.
These plans focus on the structural elements of the project, including foundations, beams, and load-bearing walls. The involvement of a structural engineer is essential to ensure the building is safe and stable. Detail drawings of structural elements provide builders with the necessary instructions for constructing the core of the structure.
Construction Drawings
Once the design is finalised, construction drawings provide the detailed specifications needed for building the project. These plans include dimensions, materials, and installation instructions. They act as a guide for contractors to start the physical construction of the project.
Landscape Architecture Plans
Landscape drawings show how the exterior spaces will be designed, including gardens, paths, and driveways. These plans are key for creating functional and beautiful outdoor areas. Landscape design also considers the site plan and environmental factors.
Interior Design Drawings
These plans focus on the interior layout and design, covering elements like furniture placement, lighting, and finishes. Interior design drawings help create a cohesive and functional indoor space, ensuring the building is not only structurally sound but also visually appealing.
Cross Sectional Drawings
Cross sectional drawings show how a building’s different levels interact. These plans help illustrate the relationship between floors, ceilings, and structural components. Section drawings are a vital part of the technical drawings that outline the building’s internal structure.
BRINGING YOUR VISION TO LIFE
Our team of professionals excels in providing all professional services for your unique project. Specialising in residential extensions, new builds, and commercial buildings, we expertly handle all aspects of planning, building control, and structural engineering.
Architecture Design Services
WANT TO LEARN MORE?
LEARN MORE
Building Control
WANT TO LEARN MORE?
LEARN MORE
Structural Engineering
WANT TO LEARN MORE?
LEARN MORE
Consultancy
WANT TO LEARN MORE?
LEARN MORE
Building Services
WANT TO LEARN MORE?
LEARN MORE
Planning Applications
WANT TO LEARN MORE?
LEARN MORE
Looking for something else?
Our team would be happy to help
Enquiry
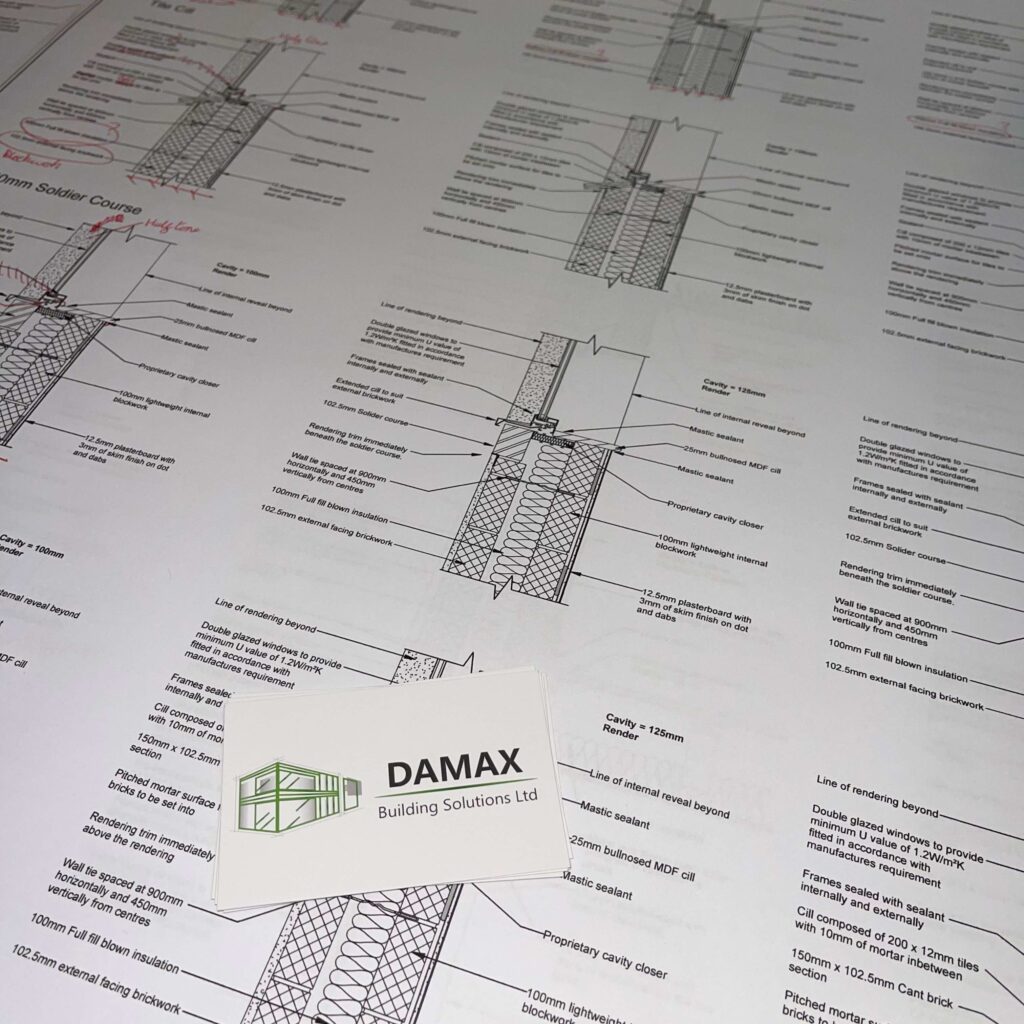
Why Architectural Drawings Matter
Architectural drawings are the detailed blueprints that bring your ideas to life. They outline every aspect of the design, from layouts to structural components. These plan drawings are not just a guide for builders but also a legal document for obtaining necessary approvals and permits. A well-prepared architectural plan ensures compliance with local regulations and building codes, preventing costly mistakes and delays.
Whether you need Architectural Designer drawings for a home project or architectural plans for a commercial space, detailed architectural drawings are crucial for smooth construction and a successful outcome. Without these comprehensive working drawings, your project might experience delays, additional costs, or issues with the planning application.
Benefits of Professional Architectural Drawings
Hiring a professional Architectural Designer to create your architectural plans brings several advantages:
Precision and Accuracy
Professional architects ensure that your architectural drawings are accurate and comply with all necessary regulations. This reduces costly mistakes and guarantees that your building is safe and structurally sound. Architectural Designer plans and building regulation drawings ensure the project meets the required standards.
Legal Compliance
Architectural drawings are needed for obtaining permits and approvals from local authorities. By working with an experienced Architectural Designer, you make sure your project meets all zoning laws and building regulations approval requirements. If your plan drawings are not accurate, your planning application could be rejected.
Cost Efficiency
Investing in detailed architectural drawings early on can save money in the long term. Clear set of drawings help contractors understand the scope of the project, which reduces misunderstandings and costly mistakes. Detailed technical drawings prevent unnecessary changes during construction.
Design Flexibility
With architectural plans, you have the flexibility to refine and adjust your design before construction begins. Whether it’s changing the windows and doors or selecting materials for your building, architectural plans provide the freedom to explore different options.
Improved Project Coordination
Architectural drawings help coordinate the work of various contractors, such as electricians, plumbers, and builders. Clear plans ensure everyone knows their responsibilities, making the project run more smoothly. Using CAD software to create digital plans also makes it easier to share and edit drawings in real-time, enhancing coordination.
Choosing the Right Architectural Design Team
When selecting an architectural firm, consider their experience, qualifications, and approach to design. Here’s what to look for:
Experience and Expertise
Choose a team with a proven track record in creating architectural drawings and plans. At Damax Design Solutions, our architects have years of experience designing residential, commercial, and mixed-use projects. We are experts in all aspects of architectural planning, from creating initial site plans to producing final working drawings.
Clear Communication
A strong architectural team will keep you informed throughout the process. From initial sketches to final architectural plans, they should be able to explain their designs clearly and take your feedback into account. Communication is key to making sure your vision is realised.
Creative Solutions
Look for Architectural Designer who offer creative, innovative solutions while respecting your budget. Damax Design Solutions excels at developing unique designs that meet both functional and aesthetic needs. We are dedicated to producing detail drawings that ensure your design is both practical and visually striking.
Comprehensive Services
Choose a firm that offers full services, from concept design to construction support. This ensures a smooth process from start to finish, without needing to hire multiple professionals. At Damax Design Solutions, we handle every aspect of your project, from planning permission applications to technical drawings and final approvals.
How to Start Your Architectural Project
How to Start Your Architectural Project
Here’s how you can begin your project with the right architectural team:
Initial Consultation
Meet with your Architectural Designer to discuss your project’s goals, budget, and timeline. This is the time to ask questions, share ideas, and clarify your vision. The Architectural Designer will create the initial set of drawings that form the foundation of your project.
Take the first step
We'll take it from here
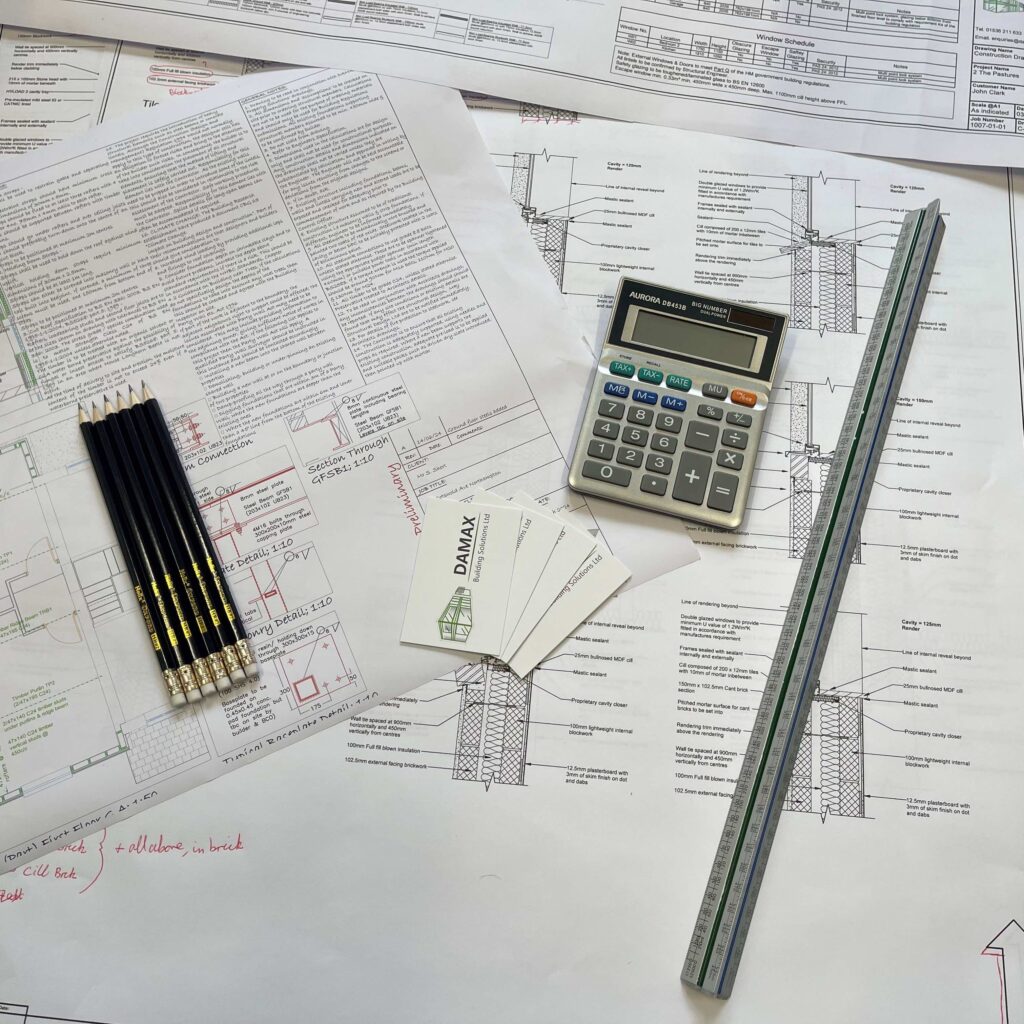
Design Phase
Once the goals are clear, the Architectural Designer will begin developing preliminary architectural drawings. You’ll have the chance to review these plans and provide feedback. The design phase typically involves creating cross sectional and section drawings to illustrate the internal layout and structure.
Finalising Plans
Once the design is refined, the final architectural plans will be created. These plans will include all necessary details for construction, ensuring everything runs smoothly from start to finish. You will receive building regulation drawings, structural drawings, and construction project schedules.
Construction and Support
Once the plans are approved, construction can begin. Your Architectural Designer will provide ongoing support to ensure the project stays on track and meets your expectations. They will collaborate with the structural engineer to ensure the design is implemented properly.
Why Choose Damax Design Solutions for Your Architectural Plans?
At Damax Design Solutions, we specialise in creating high-quality architectural drawings and plans that bring your vision to life. Whether you’re designing a new home, office, or commercial property, we offer expert services to ensure your project is a success.
We take pride in delivering clear, detailed architectural plans that meet all regulatory requirements and are tailored to your specific needs. Our experienced team will work with you at every stage, ensuring your project is completed on time and within budget. From the initial site plan to final working drawings, we’re here to support you.
If you’re looking for professional architectural drawings and architectural plans, contact Damax Design Solutions today. Let us help you design the perfect space.
Contact us now for a free consultation and let’s turn your ideas into reality.
We Design & Build!
Contact us at Damax Building Solutions. Damax Building Solutions offers a full suite of construction and renovation services, including expert architectural design. Our team of skilled professionals provides comprehensive support, from initial concept and design through to project execution and completion.
