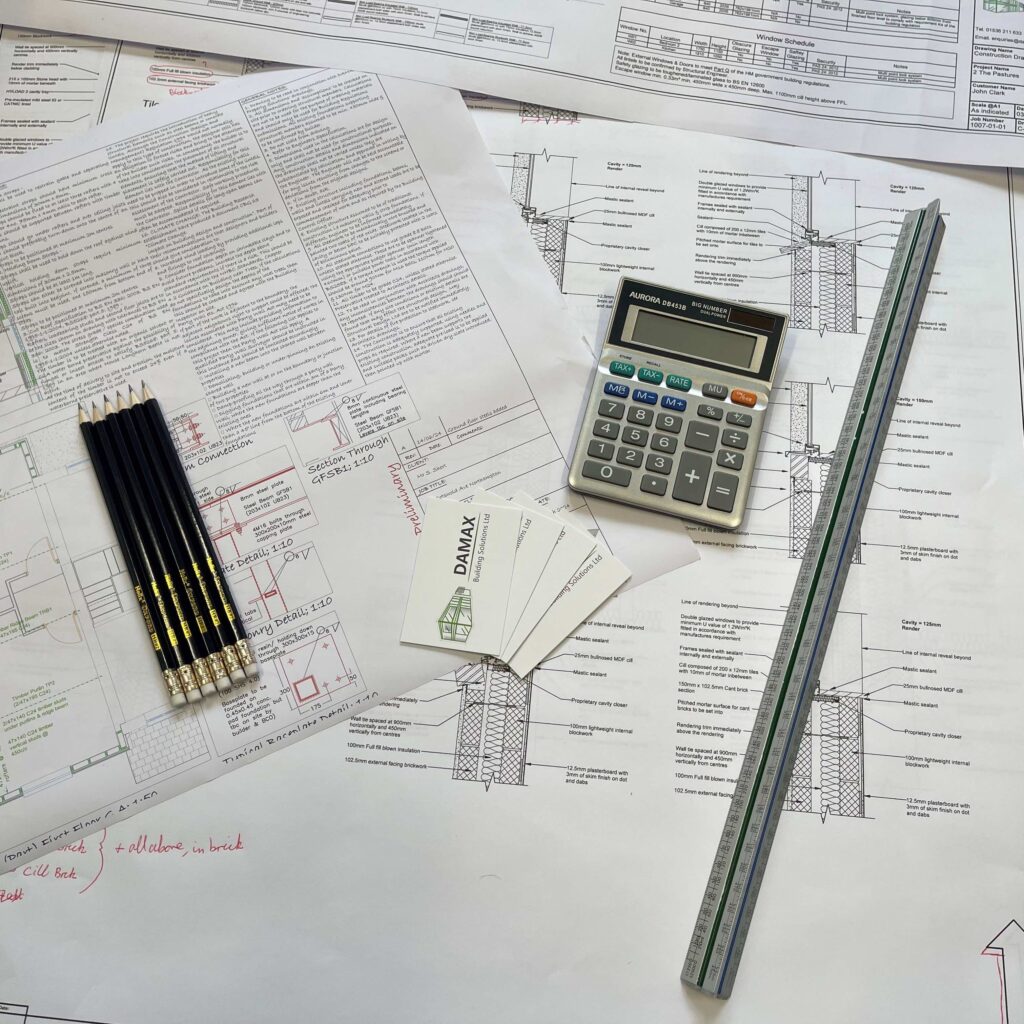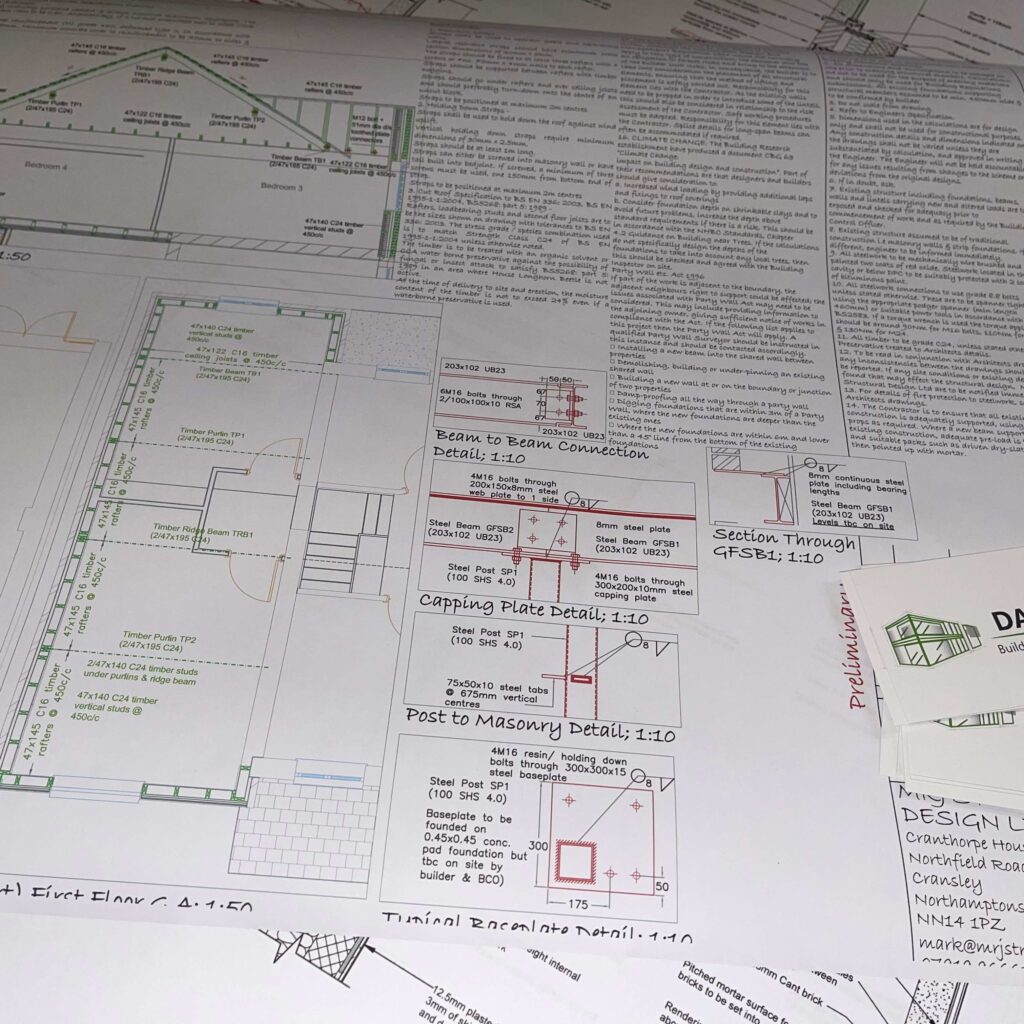Understanding Architectural Floor Plans and Floor Plan Architecture
When it comes to designing a building, whether residential or commercial, architectural floor plans are essential. These detailed drawings provide a clear layout of the space, including walls, doors, windows, and other important features. Understanding floor plan architecture helps you make informed decisions about how to use your space and design it efficiently.
What Are Architectural Floor Plans?
Architectural floor plans are technical drawings that outline the layout of a building or structure. They typically include dimensions, spatial relationships, and the placement of rooms and features. These plans are a key part of the design process. They show a clear layout of the building before construction starts.
Floor plans are drawn to scale and include various details such as:
- Room dimensions
- Location of walls, doors, and windows
- Location of plumbing, electrical items, and HVAC systems
- Entry and exit points
Take the first step
We'll take it from here

Why Are Architectural Floor Plans Important?
Architectural floor plans are crucial for several reasons:
- Design Clarity: They provide a visual representation of the building’s layout, making it easier to understand how different spaces will work together.
- Space Efficiency: A well-designed floor plan maximises the use of space, helping to optimise functionality while keeping design aesthetics in mind.
- Planning Permission: Most construction projects require planning permission from local authorities, and architectural floor plans are typically a part of this application. These plans help demonstrate that your building will adhere to zoning laws, safety codes, and accessibility requirements.
- Communication Tool: Architectural floor plans serve as a vital communication tool between Designer, engineers, builders, and clients, ensuring everyone is on the same page throughout the construction process.

The Basics of Floor Plan Architecture
Floor plan architecture is the process of designing and making floor plans. These plans should be useful and look good. A good floor plan architecture combines the technical layout with the beauty and function of the space.
Key aspects of floor plan architecture include:
Flow and Accessibility
A key part of floor plan architecture is ensuring that there is a logical flow between rooms and spaces. Accessibility is another important factor, especially in public buildings, to ensure that the layout is easy to navigate for everyone, including people with disabilities.
Natural Light and Ventilation
Think about where to place windows and doors in the floor plan architecture. This helps get good natural light and proper ventilation. This can improve the building’s energy efficiency and create a more pleasant indoor environment.
Functionality
Each room or space should serve a clear function. Designers should make kitchens for cooking and food prep. They should design living rooms for relaxing and socialising.
The layout should make the best use of the space’s purpose, avoiding wasted or underutilised areas. Interior design elements like color schemes and furniture arrangements are important. They improve both the function and look of each room.
Structural Integrity
While floor plans focus on the layout and design, they must also consider the building’s structural integrity. The architecture needs to ensure that the layout works with the building’s load-bearing structures, such as beams, walls, and foundations.
How to Read an Architectural Floor Plan
Reading an architectural floor plan requires understanding the symbols, scale, and measurements used. Here’s how to interpret these details:
- Scale: Designers draw floor plans to scale, meaning they represent real-life dimensions in a reduced form. For example, a scale of 1:100 means that 1 unit on the plan equals 100 units in reality.
- Symbols: Various symbols represent different elements of the design, such as doors, windows, and stairs. It’s essential to familiarise yourself with these symbols to read floor plans correctly.
- Dimensions: Floor plans include measurements to ensure accurate construction. These dimensions show the width and length of rooms, doorways, windows, and other features.
- Labels and Annotations: Floor plans include labels for rooms and spaces, helping to identify each area’s intended function. Annotations can also provide additional details or instructions for the construction process.
Types of Architectural Floor Plans
There are several types of architectural floor plans depending on the stage of the design process and the purpose of the plan:
Conceptual Floor Plans
These are the early drafts of a design, offering a rough layout to show the intended flow and placement of rooms and spaces. They are typically simple and focus on the overall design rather than the detailed dimensions.
Construction Floor Plans
Once the conceptual plan is approved, detailed construction floor plans are created. These plans provide all the technical specifications needed for the actual building process, including dimensions, materials, and structural details.
Electrical and Plumbing Floor Plans
In addition to the general layout, specific plans are drawn for the electrical items and plumbing systems. These floor plans show the placement of outlets, lighting, switches, and water lines to ensure proper installation.
3D Floor Plans
With advancements in CAD software, 3D floor plans are becoming more common. These plans offer a three-dimensional view of the layout, giving a clearer perspective of the space. These 3D representations can be particularly useful when considering interior design elements like furniture arrangement, lighting, and spatial flow.
BRINGING YOUR VISION TO LIFE
Our team of professionals excels in providing all professional services for your unique project. Specialising in residential extensions, new builds, and commercial buildings, we expertly handle all aspects of planning, building control, and structural engineering.
Architecture Design Services
WANT TO LEARN MORE?
LEARN MORE
Building Control
WANT TO LEARN MORE?
LEARN MORE
Structural Engineering
WANT TO LEARN MORE?
LEARN MORE
Consultancy
WANT TO LEARN MORE?
LEARN MORE
Building Services
WANT TO LEARN MORE?
LEARN MORE
Planning Applications
WANT TO LEARN MORE?
LEARN MORE
Looking for something else?
Our team would be happy to help
Enquiry
Conclusion
Architectural floor plans are important for design and construction. They show how a building will be laid out and help ensure it meets the necessary standards. Floor plan architecture is key to creating a space that functions well and looks appealing to the people who use it. If you’re planning a construction project, it’s crucial to work with experienced architects who can create detailed and well-designed architectural floor plans.
Damax Design Solutions specialises in creating professional, accurate floor plan architecture. Contact us for expert assistance in designing your next project and ensuring your building plans align with your vision.
We Design & Build!
Contact us at Damax Building Solutions. Damax Building Solutions offers a full suite of construction and renovation services, including expert architectural design. Our team of skilled professionals provides comprehensive support, from initial concept and design through to project execution and completion.



